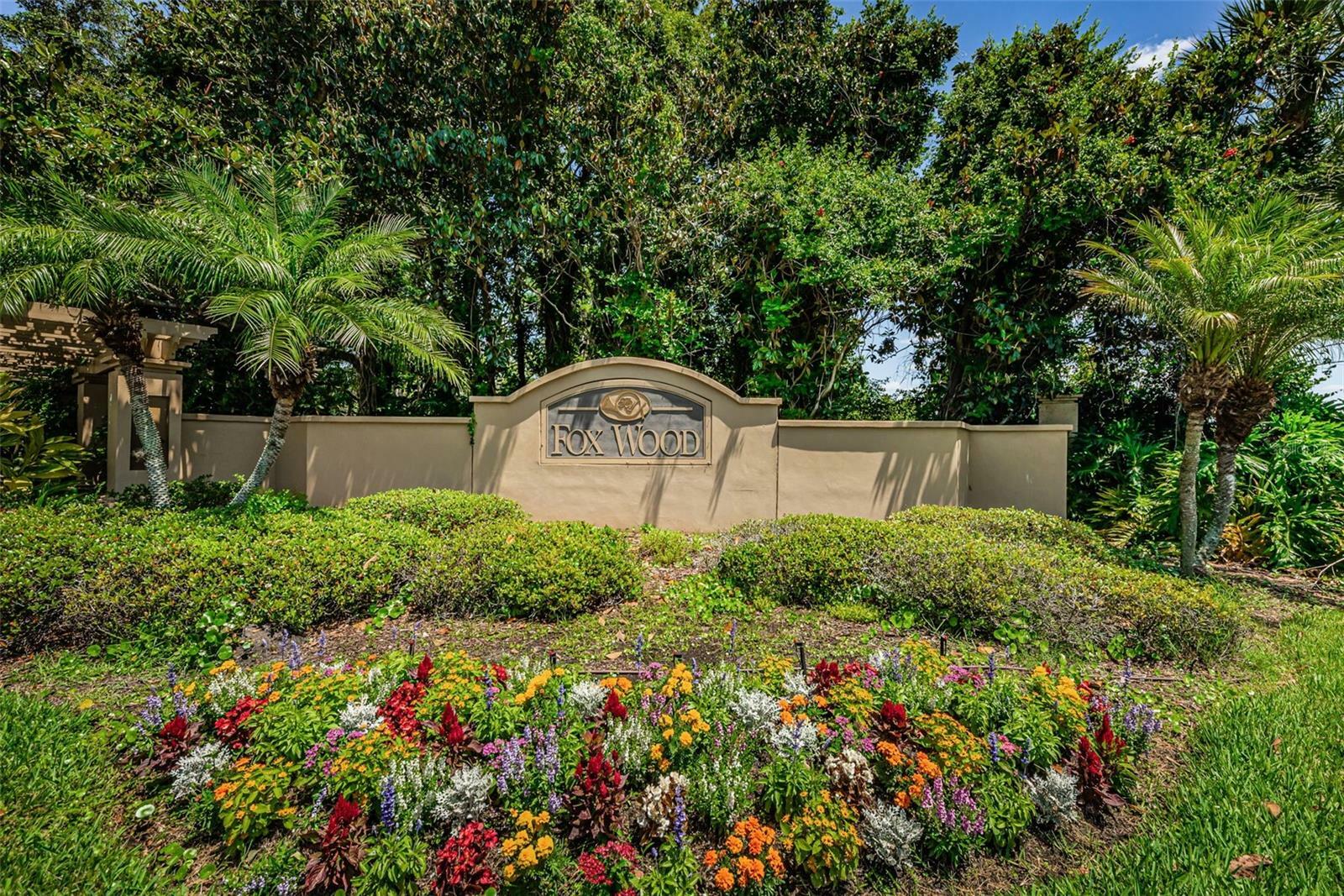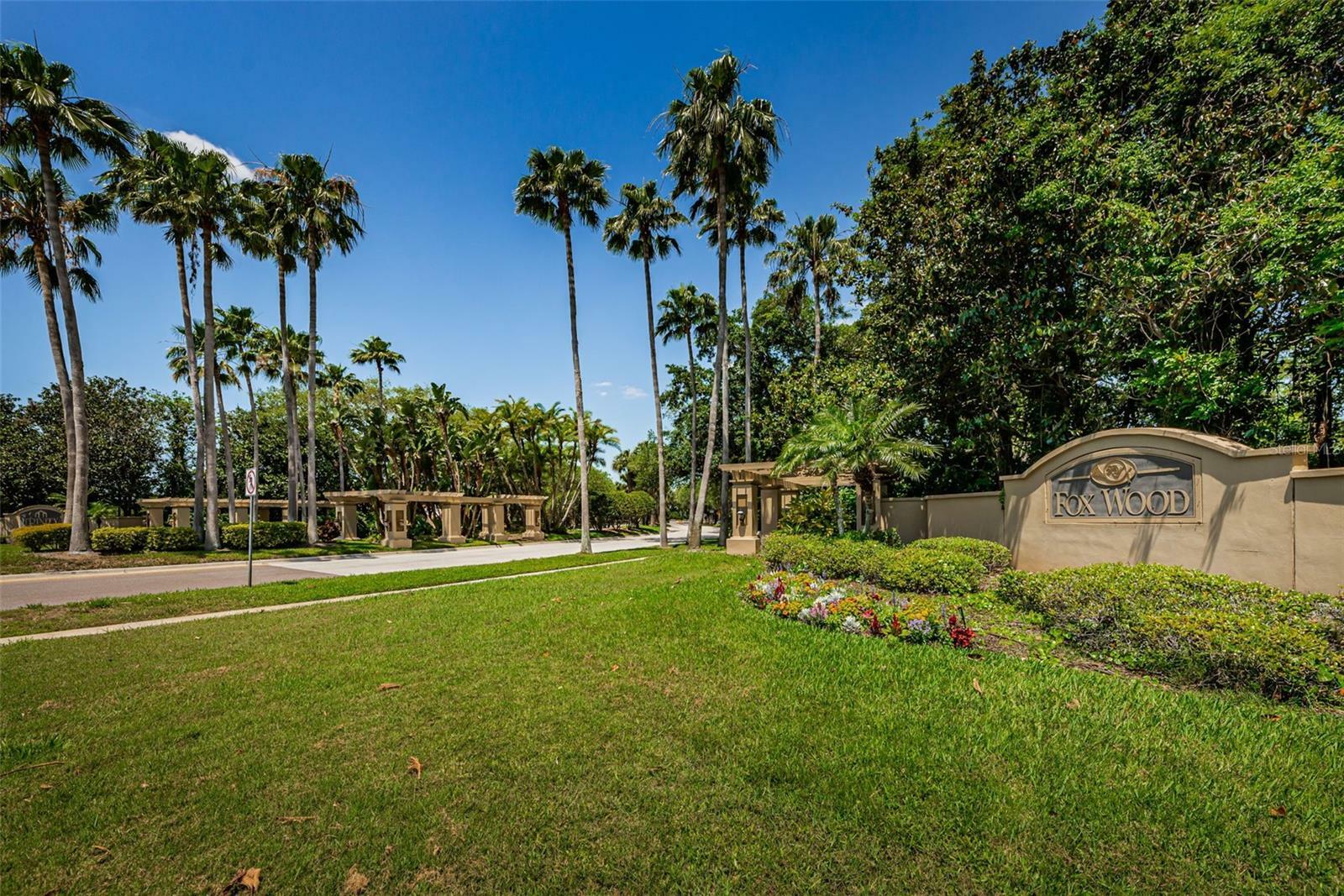


Listing Courtesy of:  STELLAR / Re/Max Champions - Contact: 727-807-7887
STELLAR / Re/Max Champions - Contact: 727-807-7887
 STELLAR / Re/Max Champions - Contact: 727-807-7887
STELLAR / Re/Max Champions - Contact: 727-807-7887 10344 Tecoma Drive Trinity, FL 34655
Active (24 Days)
$539,000
MLS #:
W7875505
W7875505
Taxes
$7,419(2024)
$7,419(2024)
Lot Size
6,469 SQFT
6,469 SQFT
Type
Single-Family Home
Single-Family Home
Year Built
2002
2002
Views
Trees/Woods
Trees/Woods
County
Pasco County
Pasco County
Listed By
Sallie Swinford, Pa, Re/Max Champions, Contact: 727-807-7887
Source
STELLAR
Last checked Jun 14 2025 at 5:05 PM GMT+0000
STELLAR
Last checked Jun 14 2025 at 5:05 PM GMT+0000
Bathroom Details
- Full Bathrooms: 3
Interior Features
- Ceiling Fans(s)
- Eat-In Kitchen
- Living Room/Dining Room Combo
- Primary Bedroom Main Floor
- Walk-In Closet(s)
- Attic
- Bonus Room
- Family Room
- Inside Utility
- Appliances: Dishwasher
- Appliances: Disposal
- Appliances: Microwave
- Appliances: Range
- Appliances: Refrigerator
Subdivision
- Fox Wood Ph 05
Lot Information
- Private
Property Features
- Foundation: Slab
Heating and Cooling
- Electric
- Central Air
Pool Information
- In Ground
Homeowners Association Information
- Dues: $316/Quarterly
Flooring
- Carpet
- Ceramic Tile
- Laminate
- Luxury Vinyl
Exterior Features
- Block
- Concrete
- Stucco
- Roof: Shingle
Utility Information
- Utilities: Cable Available, Electricity Connected, Water Source: Public
- Sewer: Public Sewer
School Information
- Elementary School: Trinity Elementary-PO
- Middle School: Seven Springs Middle-PO
- High School: J.w. Mitchell High-PO
Parking
- Oversized
Living Area
- 2,350 sqft
Additional Information: Re/Max Champions | 727-807-7887
Location
Listing Price History
Date
Event
Price
% Change
$ (+/-)
Jun 03, 2025
Price Changed
$539,000
-3%
-15,900
May 21, 2025
Original Price
$554,900
-
-
Disclaimer: Listings Courtesy of “My Florida Regional MLS DBA Stellar MLS © 2025. IDX information is provided exclusively for consumers personal, non-commercial use and may not be used for any other purpose other than to identify properties consumers may be interested in purchasing. All information provided is deemed reliable but is not guaranteed and should be independently verified. Last Updated: 6/14/25 10:05



Description